Luxury Apartments in J P Nagar
Premium 3 BHK, 3.5 BHK & 4 BHK apartments from 2.84 CR with world-class amenities
Property Overview
Vaishnavi Krishna Brundavan offers exclusive residential spaces designed for modern luxury living in the heart of J P Nagar, Bangalore.
Project Highlights
- Spread across 5 acres of premium land
- 3 BHK, 3.5 BHK & 4 BHK apartments
- 75% open space with landscaped gardens
- IGBC Gold Rated Green Building
- Multiple clubhouse facilities
- Proximity to major tech parks and hospitals
Unit Details
Type
3 BHK, 3.5 BHK & 4 BHK
Size Range
1868 - 2578 sq.ft.
Price Starting
₹ 2.84 Cr Onwards
Possession
Dec 2029
Total Units
296 Units
Towers
4 Towers

About Vaishnavi Group
Vaishnavi Group has been a prominent name in Bangalore's real estate market for over two decades. With a focus on quality construction and timely delivery, the group has established itself as a trusted brand among homebuyers.
Krishna Brundavan represents their commitment to creating sustainable, luxurious living spaces that cater to the modern urban family's lifestyle needs.
25+
Years of Experience
50+
Projects Completed
10K+
Happy Families
Project Highlights
Discover the exceptional features of Vaishnavi Krishna Brundavan
Project Type
Apartments
Total Land Area
6 Acres
Unit Variants
3 BHK, 3.5 BHK & 4 BHK
Towers and Blocks
On request
No. of Units
400 Units
Size Range
1868 - 2578 Sq Ft onwards
Possession Time
2029
Rera No
PRM/KA/RERA/1251/446/PR/171022/004321
World-Class Amenities
Enjoy a premium lifestyle with our thoughtfully designed amenities
Swimming Pool
Olympic-sized pool with kids' area
Fitness Center
State-of-the-art gym equipment
Sports Courts
Tennis, badminton & basketball
Kids' Play Area
Safe & engaging play zones
Spa & Sauna
Relaxation & wellness facilities
Clubhouse
Party hall & multipurpose area
Landscaped Gardens
Lush green spaces
Jogging Track
Dedicated running paths
Indoor Games
Billiards, table tennis & more
Amphitheater
Outdoor entertainment area
24/7 Security
Complete surveillance system
Covered Parking
Dedicated spots for residents
Project Gallery
Explore the beautifully designed spaces and exteriors
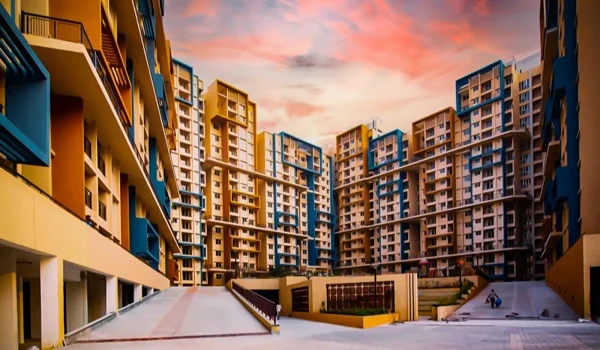
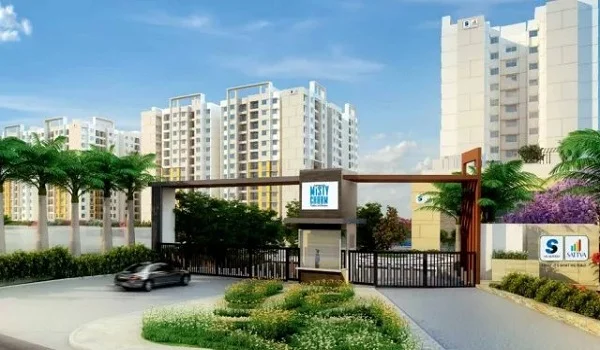
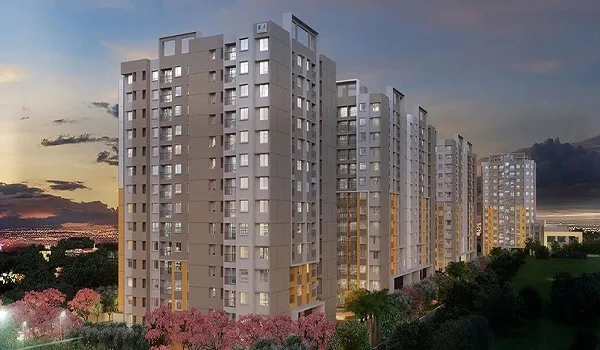
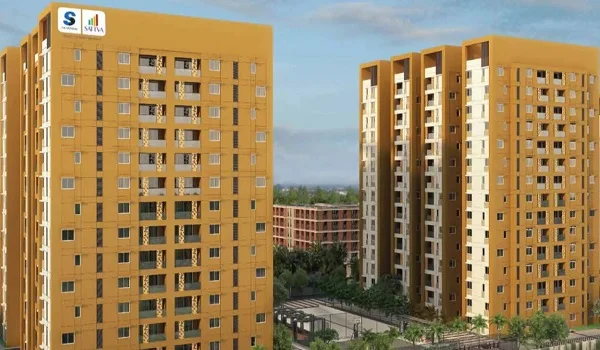
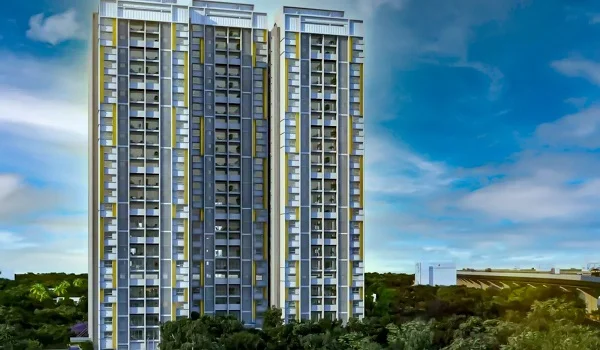
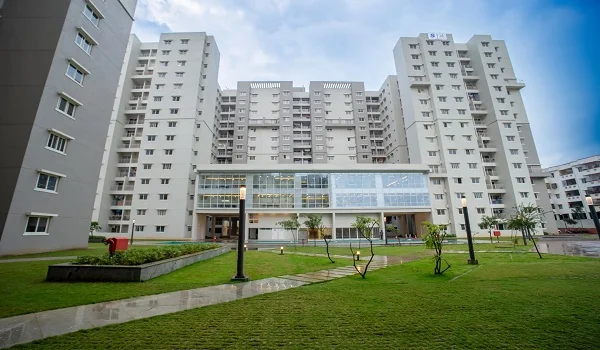
Floor Plans
Thoughtfully designed spaces to maximize comfort and elegance
3 BHK
1977 sq.ft.
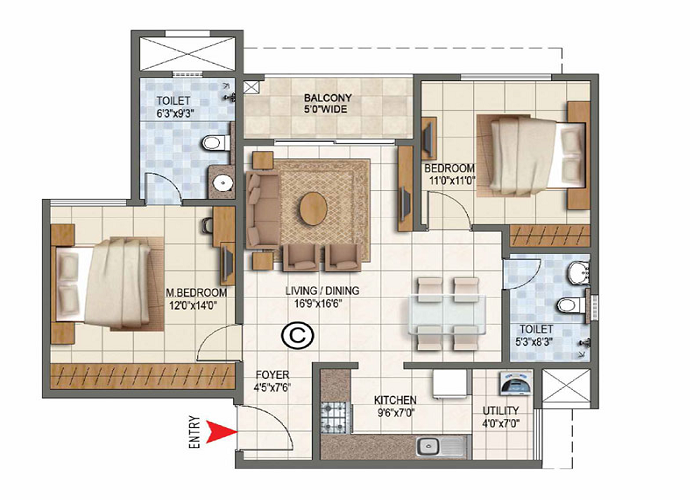
3.5 BHK
2056 sq.ft.

4 BHK
2578 sq.ft.
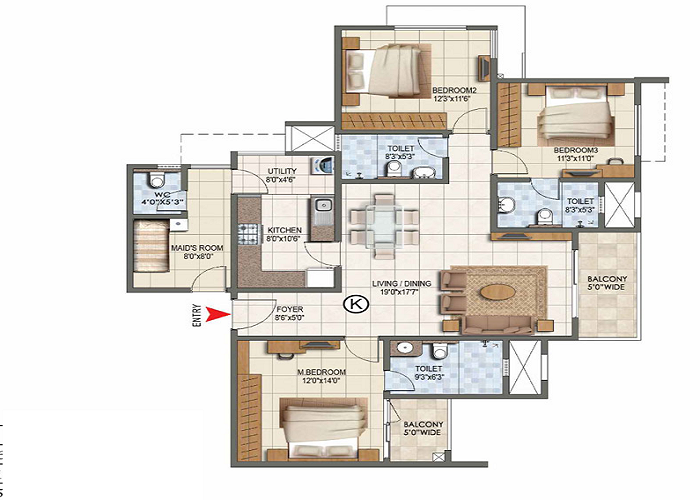
Master Plan
MASTER PLAN IMAGES
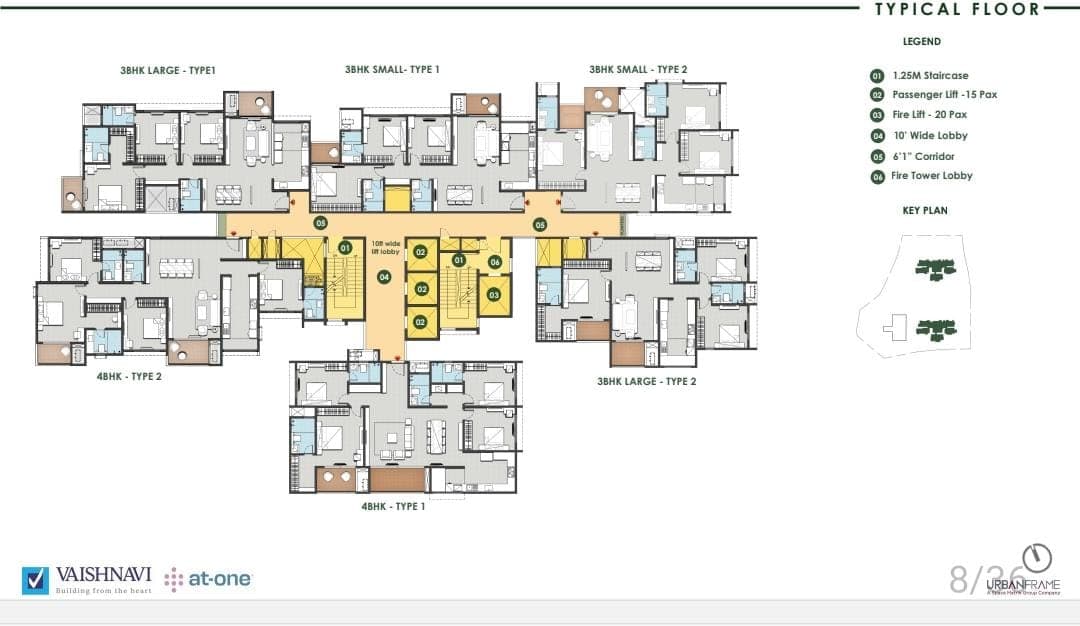





VASHNAVI
Building from the heart
URBAN FRAME
Starting from
3 BHK, 3.4 BHK & 4 BHK 2.84 CR
2029
TYPICAL FLOOR
LEGEND
- 1.25M StaircasePassenger Lift - 15 Pax | Fire Lift - 20 Pax
- 10" Wide Lobby6'1" Corridor
- Fire Tower Lobby
KEY PLAN
- 3BHK LARGE - TYPE 2
- 4BHK - TYPE 1
- 3BHK SMALL - TYPE 1
- 4BHK - TYPE 2
EXPRESSION OF INTEREST FOR
| TYPE | SUPER BUILT-UP AREA (SQ. FT.) | ESTIMATED BASIC PRICE (CR.) | I AM INTERESTED IN | FLOOR PREFERENCE |
|---|---|---|---|---|
| 3 BHK Large Type 1 | 2034 | 2.84* Cr | 2-1112-2122-32 | |
| 3 BHK Large Type 2 | 2056 | 2.87* Cr | 2-1112-2122-32 | |
| 3 BHK Small Type 1 | 1868 | 2.62* Cr | 2-1112-2122-32 | |
| 3 BHK Small Type 2 | 1977 | 2.76* Cr | 2-1112-2122-32 | |
| 4 BHK Type 1 | 2578 | 3.58* Cr | 2-1112-2122-32 | |
| 4 BHK Type 2 | 2542 | 3.53* Cr | 2-1112-2122-32 |
*Note: The above prices do not include Premium Location Charges, Floor Rise Charges, Clubhouse Membership Charges, KPTCL/BVSSB Charges, Legal Fee, Advance Maintenance Charges, Applicable GST, Registration and Stamp Duty Charges.
TOWER PLAN - 1977 SQFT
BALCONY
3.95M X 1.98M
BALCONY
1.90M X 1.95M
LIVING
3.65M X 3.65M
DINING
3.06M X 3.85M
BEDROOM
3.95M X 3.51M
BEDROOM
3.95M X 3.35M
TOILET
1.55M X 2.45M
TOILET
1.55M X 2.45M
Note: Areas subject to change based on Sanction & detail design inputs
TOWER PLAN - 2056 SQFT
BALCONY
2.5M X 8.1M
4.0M X 1.59M
TOILET
1.85M X 2.75M
Note: Areas subject to change based on Sanction & detail design inputs
Prime Location
Strategically located in J P Nagar, Bangalore with excellent connectivity
Nearby Places
Educational Institutions
- • Delhi Public School - 1.5 km
- • National Public School - 3.2 km
- • PESIT South Campus - 4.1 km
Healthcare
- • Apollo Hospital - 2.3 km
- • Fortis Hospital - 4.5 km
- • Jayadeva Institute - 3.8 km
Shopping & Entertainment
- • Forum Mall - 3.4 km
- • Vega City Mall - 5.2 km
- • Elements Mall - 2.7 km
Transportation
- • JP Nagar Metro Station - 1.2 km
- • Bannerghatta Main Road - 0.5 km
- • International Airport - 36 km